> Home
> Home
> Practice profile
> Architectural services
> Consultancy services
> Projects
> CPD / Seminars
> Overview
![]()
Design: Refurbishment
Project: Works to 217 Ramsgreave Drive, Blackburn
Client: Private
Value: Private
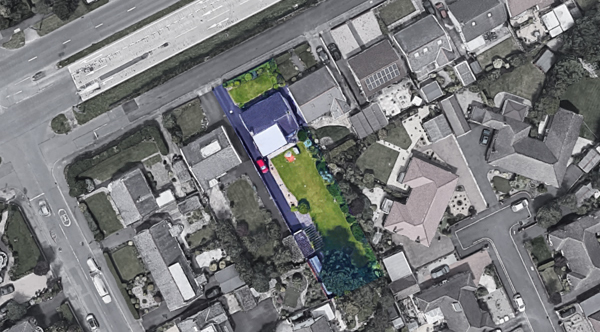
Above: Google Map of Site at Blackburn
This scheme for a private Client involves the undertaking of design services to remodel an existing two-storey dwelling. The dwelling has previously been remodelled and extended to the rear to provide an additional Bedroom to a new First Floor level, and enalrged living accommodation to the Ground Floor.
The Client requires the adaptation of the Ground Floor to provide wheelchair accessibility to the living accommodation, and to all external areas. Therefore, the brief includes the creation of an accessible Wetroom and Kitchen; the provision of a new Master Bedroom to the Ground Floor; level access to the front and side entrances, and rear terrace; the widening of doors to the Ground Floor accommodation for wheelchair accessibility; and, the provision of a new guest Bathroom to the First Floor.
We are appointed to provide architectural services from Inception to Completion, which have included initial design development, and the production of information for a competitive tendering process. We completed a Tender Package for the Works including a Specification and Preliminaries; layout and detail Drawings; and, a Schedule of Works. Following which, a successful Contractor was appointed, and we are now acting as Contract Administrator for the Works, which commenced in September 2019.
The Works have been completed and a Certificate of Practical Completion has been issued. Therefore the Rectification Period has commenced. We will attend Site at the end of this period and re-inspect the Works to confirm whether any defects have become apparent which require retification by the Contractor. Once any defects have been remedied, we will be able to issue a Final Certifcate for the project, which will then conclude our Appointment with the Client.
Below: Photographs of the existing front and rear elevations to the property.
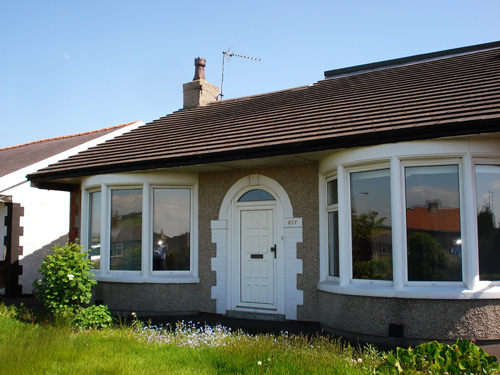
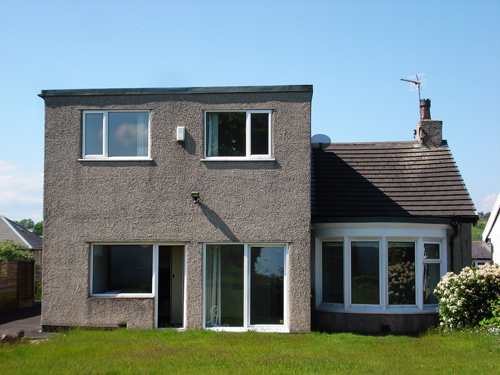
Below: New open plan Kitchen; bay window to Living Room; and, new Wetroom facility.
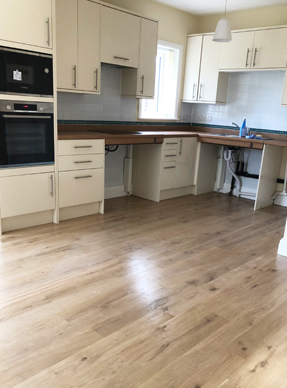
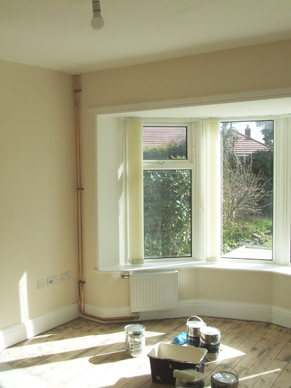
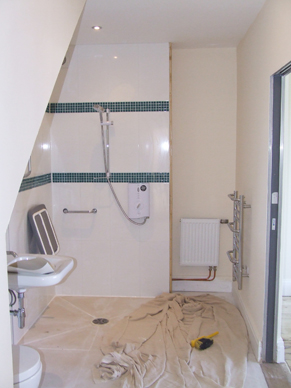
Below: New ramp to front entrance; and, new terrace and turning circle to rear garden.
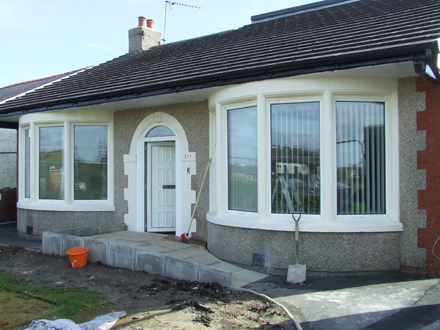
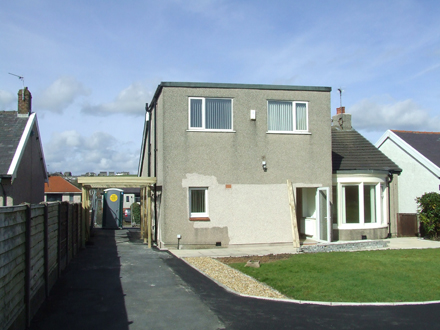
![]()
![]()
tel 01661 853345 | Unit 2 | Bewick House | Horsley Business Centre | Horsley | Northumberland | NE15 0NY| architects@johnpotterarchitect.com
©2020 John Potter Architect Limited