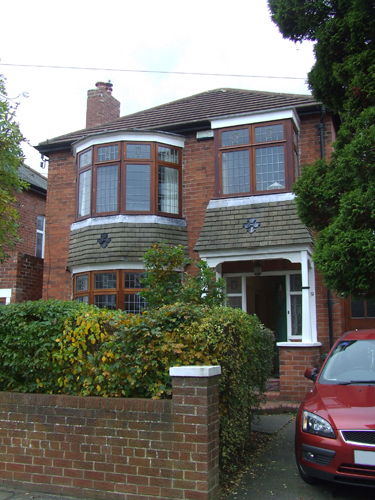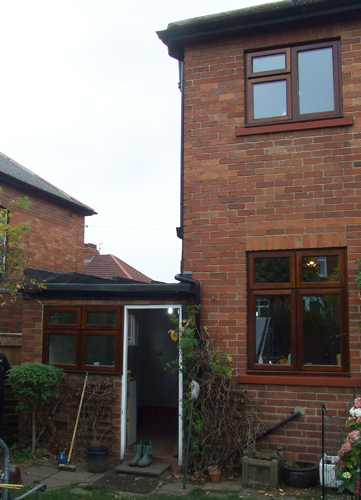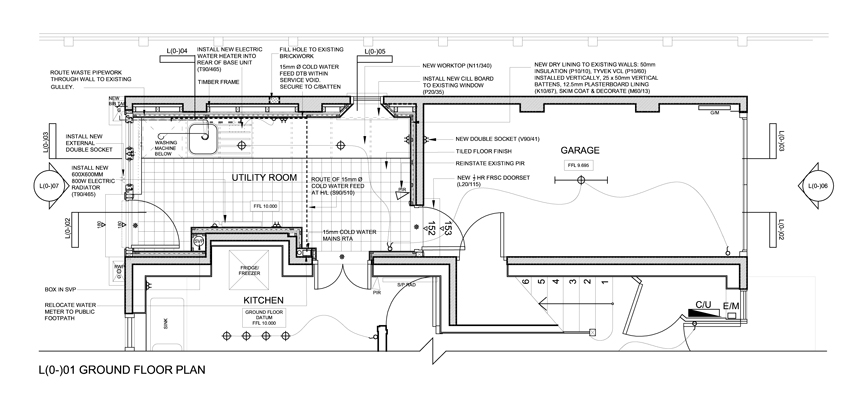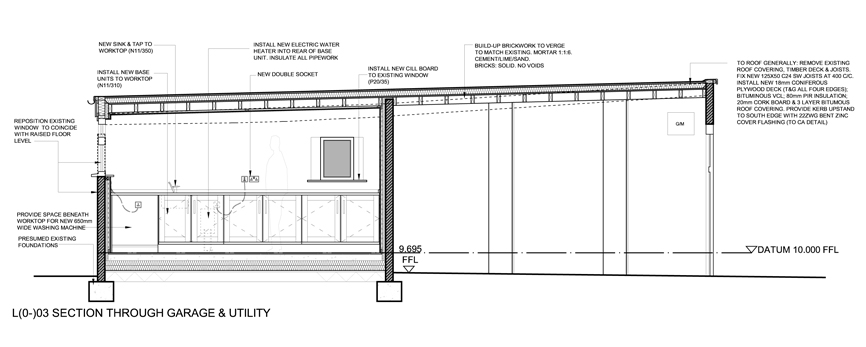> Home
> Home
> Practice profile
> Architectural services
> Consultancy services
> Projects
> CPD / Seminars
> Overview
![]()
Design: Refurbishment
Project: Works to 9 Rosewood Gardens, Kenton
Client: Mr T Cooper


Left; photograph of the street view of the existing property. Right; photograph of the rear view of the existing property and the Utility Room.
Another of our Architect in the House projects is this scheme for the re-roofing and refurbishment of a Utility Room and Garage to a 1930s detached dwelling in Kenton. Our Client originally sought JPA's advice regarding recent roofing works undertaken to the flat roof to the Utility Room and Garage, which were less than satisfactory.
Following which, JPA were appointed to prepare a design for the replacement of defective timber members and asphalt covering to the flat roof, and the refurbishment of the existing Utility Room. The refurbishment works consist of replacing the roof with a new warm deck roof; replacing the existing floor slab with a new insulated slab; dry-lining to the external walls; provision of new base units, sink and mixer; provision of a new electric water heater and electric radiator; replacement of electrical services; provision of new floor tiles, wall and floor finishes; and, installation of FR40 rated Fire Door between the Garage and Utility Room to comply with Building Regualtions.
The scheme is viable under Permitted Development Rights 2016, and therefore does not require Planning Permission from the Local Authority. Furthermore, the work to be undertaken does not require Building Control Approval.
JPA have completed a tender package for the works, which includes Preliminaries, a Specification, and a Schedule of Works, along with layout and detail drawings.
Estimated value: Private
Below: Drawings of the proposed re-roofing and refurbishment works to the Utility Room and Garage.



![]()
![]()
tel 01661 853345 | Unit 2 | Bewick House | Horsley Business Centre | Horsley | Northumberland | NE15 0NY| architects@johnpotterarchitect.com
©2017 John Potter Architect Limited