> Home
> Home
> Practice profile
> Architectural services
> Consultancy services
> Projects
> CPD / Seminars
> Overview
![]()
Design: Refurbishment & Extension
Project: Works to West Clarewood, Matfen
Client: Mr & Dr M Watchorn
Value: Private
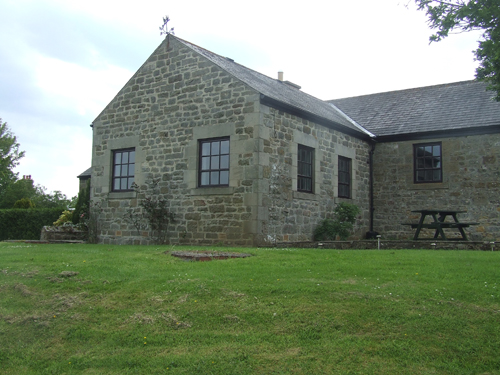
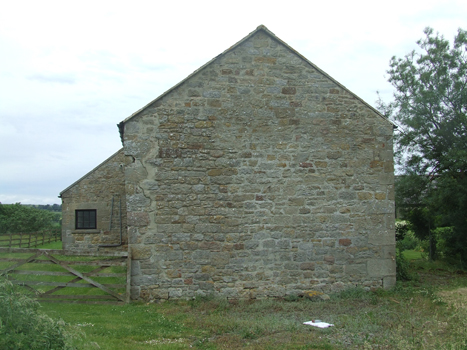
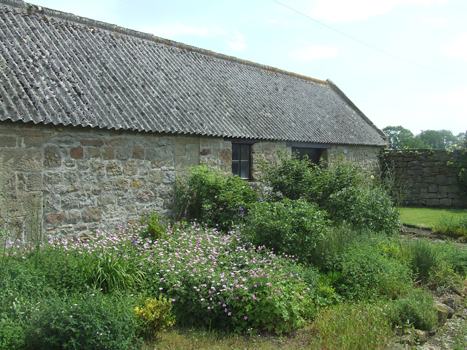
Above: photographs of the North wing, West barn & East barn as existing.
Our Clients originally asked that we examine schemes for bringing light into their existing home, and remodel the Kitchen and family areas. However, they decided instead to seek alternative premises, and so purchased this wonderful property at West Clarewood, which offers panoramic views across open countryside west of Matfen.
This group of 19C farm buildings was converted and extended in the early 1980's, with a subsequent modification in the late 1980s since when little work has been undertaken to the property. We are delighted now to have been invited by our Clients to work with them to develop a scheme of refurbishment and extension to bring the buildings up to date and to refurbish a range of existing outbuildings to provide added accommodation.
The scheme includes a range of measures to optimise the use of renewable energy sources to exploit the available solar and thermal potential of the Site. The removal of asbestos will also be necessary from the covering of one of the outbuilding. A fully glazed Garden Room is proposed to exploit the panoramic views from the site to the north west, across the valley of the River Pont.
Planning Permission was granted last year. We have since prepared and submitted an Application to Building Control, which has been granted with two minor conditions (within 3 days!). We completed a Tender Package for the Works including a Specification and Preliminaries; layout and detail Drawings; component Drawings for the dressed stonework; and, a Schedule of Works. Following which, a successful Contractor was appointed, and we are now acting as Contract Administrator for the Works.
The Works have now been completed and a Certificate of Practical Completion has been issued. The end of Rectification Period Inspection has been undertaken and the small number of defects made good. Therefore, a Final Certificate has been issued and the project is complete.
Below: Photographs of new random rubble stonework and roof to West Barn; and, new detached Garage adjacent to the West Barn.
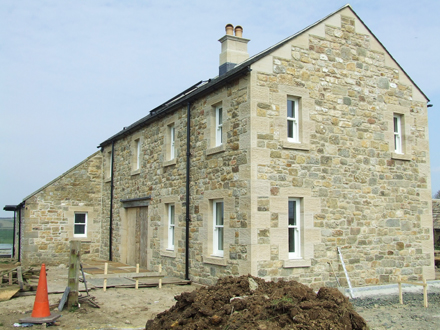
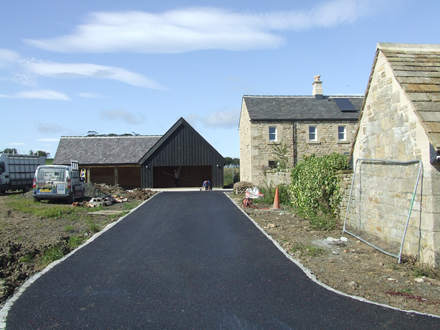
Below: Photographs of internal views of the Living Room to the North Wing (left); the internal view from the Garden Room (middle); and new bi-fold doors, balcony and canopy externally to Garden Room (right).
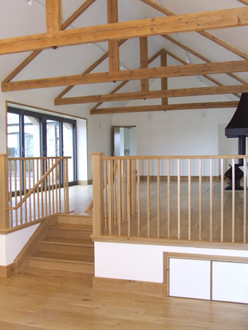
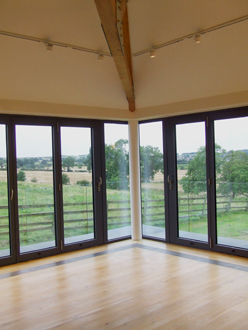
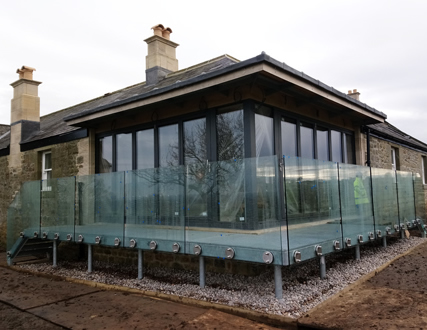
Below: The photograph to the left illustrates new bi-fold doors to the Kitchen and Living Room adjacent to the new sandstone courtyard terrace; the photograph to the middle illustrates the new oak Entrance Porch to the North Wing; and, the photograph to the right illustrates the new stove and sandstone hearth and backset to the Living Room.
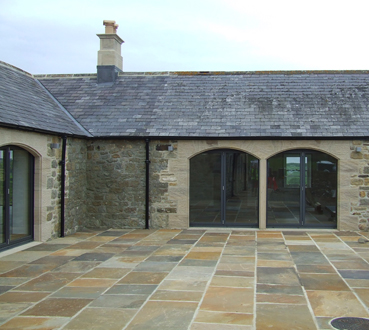
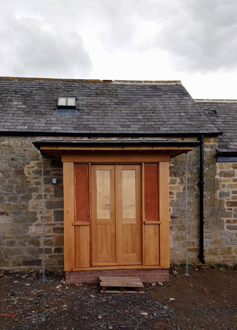
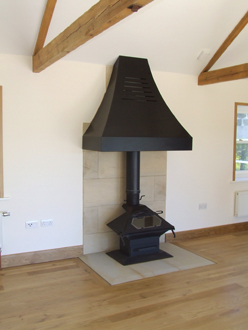
![]()
![]()
tel 01661 853345 | Unit 2 | Bewick House | Horsley Business Centre | Horsley | Northumberland | NE15 0NY| architects@johnpotterarchitect.com
©2019 John Potter Architect Limited