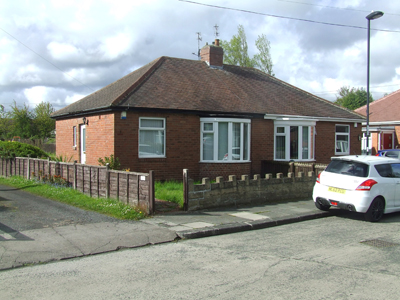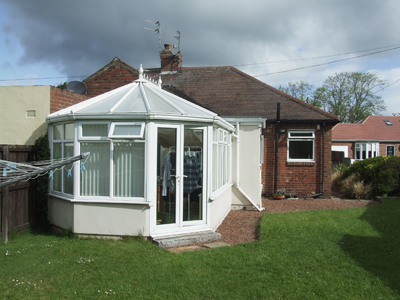> Home
> Home
> Practice profile
> Architectural services
> Consultancy services
> Projects
> CPD / Seminars
> Overview
![]()
Design: Refurbishment & Extension
Project: Works to No. 5 Charles Avenue, Forest Hall.
Client: Mr & Mrs D Machet


Left; photograph of the street view of the existing property. Right; photograph of the rear view of the existing property.
Another of our Architect in the House projects is this scheme for an extension to the rear of a 1930s red brick property in Forest Hall, which we first visited in 2013 when newly purchased by its owners. We were subsequently asked to prepare a scheme to add an additional double bedroom with en-suite; a new and enlarged kitchen; and, a family dining/living area. All were to take advantage of the long south facing site if possible.
Additional work included the replacement of the exisiting roof covering, as the original clay tile roof covering had been sprayed with an underlining of polyurethane foam thermal insulation. Whilst this appears an excellent process to those who promote such applications, it risks condensation and rot occurring within the construction.
After preparing several alternative schemes including single and two storey options, we submitted a Planning Application for a scheme emulating the form and arrangement of the exisiting building. That required demolition of the exisiting kitchen, and a plastics conservatory. Planning Permission has now been granted for that scheme.
Estimated value £122,000 + VAT
Below: Drawings of the proposed extension submitted to the Local Authority.
02 proposed site plan.jpg)
05 proposed ground floor plan.jpg)

![]()
![]()
tel 01661 853345 | Unit 2 | Bewick House | Horsley Business Centre | Horsley | Northumberland | NE15 0NY| architects@johnpotterarchitect.com
©2015 John Potter Architect Limited