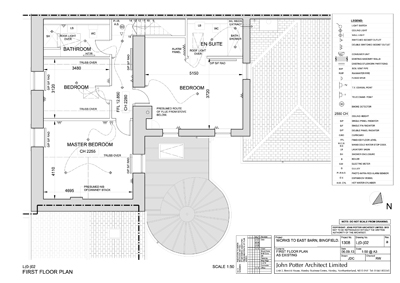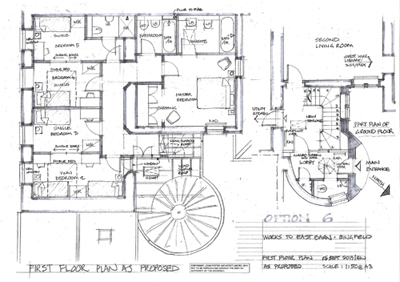> Home
> Home
> Practice profile
> Architectural services
> Consultancy services
> Projects
> CPD / Seminars
> Overview
![]()
Design: Refurbishment & Extension
Project: Works to East Barn, Bingfield, near Corbridge.
Client: Mr & Mrs M. J. Baker
Above: photographs of the existing property.
We are delighted to have been instructed by new Clients to undertake design studies for an internal remodelling of this period stone property in South Northumberland, in the hamlet of Bingfield. The building is one of a group of residential properties formed by the historic conversion of a group of farm buildings. East Barn was then subsequently extended, by previous owners, in a small scheme of works in 2000, which added a ground floor link and new entrance, plus a first floor extension to provide an additional bedroom. The resulting arrangement is somewhat disorganised internally and unable to benefit from the wonderful aspect and gardens to the south west. In addition the previous extension work has been executed in such a way that there are only three bedrooms.
Our brief is to remodel the interior to provide five bedrooms and, in a subsequent phase of work, to rearrange the ground floor spaces to maximise the functionality of the interior: at present we are examining proposals to flip the internal planning and position the kitchen to the south rather than the north side of the property so that our Clients can take best advantage of their private, sunlit garden.
Below: as existing first floor plan and a preliminary sketch proposal. (Copyright John Potter Architect Limited 2013).


Value: Private.
![]()
![]()
tel 01661 853345 | Unit 2 | Bewick House | Horsley Business Centre | Horsley | Northumberland | NE15 0NY| architects@johnpotterarchitect.com
©2013 John Potter Architect Limited