> Home
> Home
> Practice profile
> Architectural services
> Consultancy services
> Projects
> CPD / Seminars
> Overview
![]()
Design: Refurbishment & Extension
Project: Works to No. 1 Stephenson Terrace, Wylam.
Client: Prof. and Mrs A. Soward
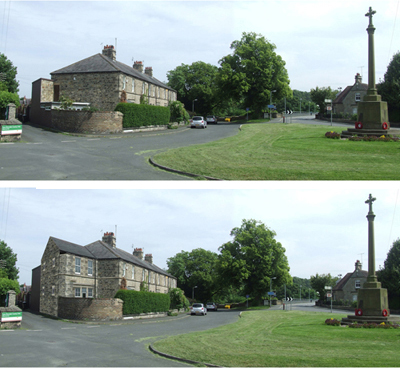
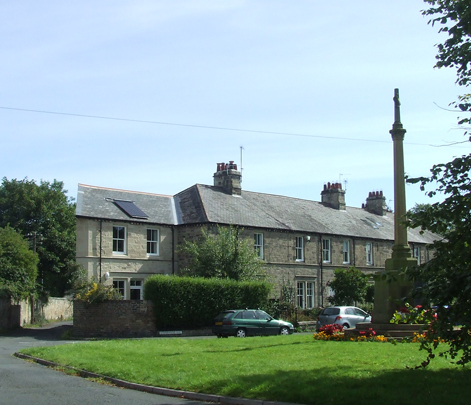
Top; photograph of the existing property. Bottom; photomontage showing the proposed extension. Right; exterior complete.
Another project to have arisen following one of our Architect in the House visits is this scheme for an extension to the side of a fine late Victorian terrace of properties in Wylam, Northumberland.
The property is an end-of-terrace dwelling on a trapezoidally shaped site. Previous owners have extended the ground floor accommodation in at least two stages, to provide a single storey Garden Room. The resultant plan, with restricted headroom and awkward changes of level internally is unsuited to our Clients' requirements.
We have therefore developed a scheme to take down and rebuild the existing Garden Room, albeit on a slightly larger plan, and to add a first floor bedroom and en-suite facility. Our Client is particularly keen to ensure the extension emulates as closely as possible the materials, style and massing of the existing property. A Planning Application was submitted and Approved by the local Authority with no conditions.
The next stage was the preparation and submission of a Building Control Application incorporating structural calculations. It was necessary to design the ground floor structure to address the Flood Risk designation imposed by the Environment Agency. The project received Approval under the Building Regulations on the 3rd of October. Further to that submission, we prepared Production Information and Tender Documentation for the Works, and issued that to Contractors. A successful Contractor was appointed, and we are now acting as Contract Administrator for the Works.
We prepared component drawings for the manufacture of bespoke sandstone window cills, lintels, mullions and quoins, all dressed and tooled to match the existing building. The sandstone for the south elevation is quarried locally near Stocksfield. The south elevation features punch faced random walling of 'Bearl' Sandstone, and the west gable elevation is formed of a mixture of stone in random rubble brought to course. Below are images of the Works in progress, and showing some of the bespoke quoins and lintels.
Below: photographs of the quoins and lintels to the south elevation.
The Works have now been completed including additional works to the Loft; Utility Room; Shower Room; and, Kitchen. Practical Completion has been certified, and the Rectification Period has commenced.
Below: photographs of interior to Family Bathroom, the sandstone terrace to the front of the property, the new Reception Room and the refurbished Kitchen.
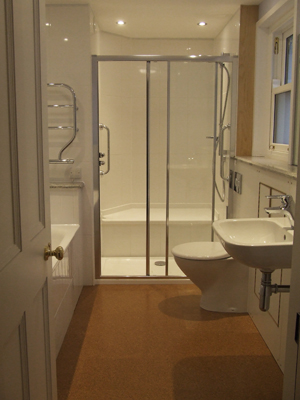
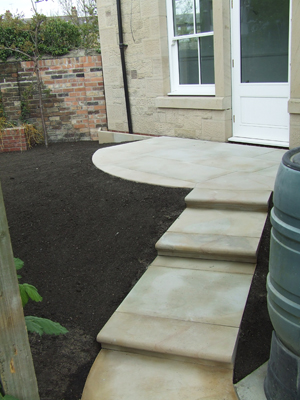
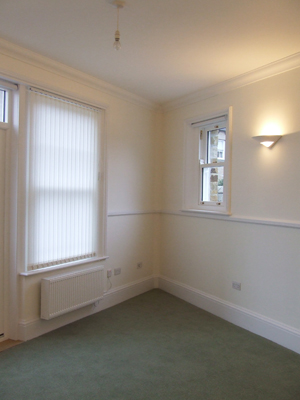
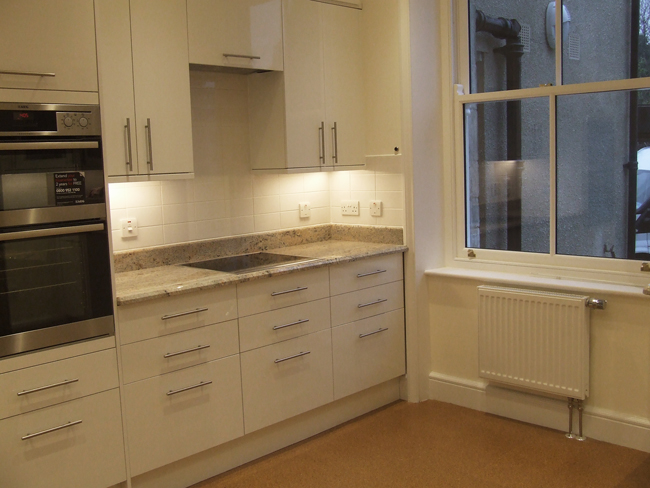
Value: Private
![]()
![]()
tel 01661 853345 | Unit 2 | Bewick House | Horsley Business Centre | Horsley | Northumberland | NE15 0NY| architects@johnpotterarchitect.com
©2016 John Potter Architect Limited